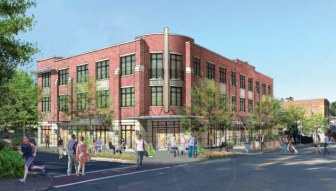The Maplewood Planning Board voted 9-0 to grant final site plan approval to Maplewood Redevelopers, LLC, to construct a mixed-use, 20-unit residential and retail building at the site of the former Post Office in Maplewood Village.
The Township closed on the sale of the site last month. Read more about the deal here.
The vote came Tuesday night. The board discussed several deviations and waivers the developer had requested, said board chair Tom Carlson, including the following:
- A deviation for a step-back of the building façade along Maplewood Avenue to be 14 feet, rather than 17.8 feet. “The zoning code (redevelopment plan) requires anything higher than 30 feet to be stepped back on a one-to-one ratio,” Carlson explained. “The practical effect of this would have been to require the third floor to be set back about 10 feet from the second floor (sometimes described as a wedding cake profile). The same zoning requirement exists for the north and south facades, and the board had already granted deviations for those. …[T]he proposed building will have a straight vertical rise along all four facades.”
- Regarding the garage opening, the applicant testified that they would modify the design to conform to the allowed width of 20′. This was left as a follow-up item for planning board consulting engineer Robert E. Bratt.
- Regarding the parking stalls on the north side (facing the new building), the applicant testified that they would modify the layout to conform to the minimum allowed width for stalls. “It is important to note that the deficiency of one foot was over the entire span of the 12 stalls, i.e., the previous plans showed a total width of 107 feet where 108 feet are required,” Carlson said.
- Regarding the parking stalls on the south side (facing Village Coffee), the layout will not be altered in any way by the new project. However, these stalls are 8.5 feet wide while 9.0 feet is required by the redevelopment plan. The board decided to regard this as a preexisting, nonconforming condition not requiring a deviation.
There were other items detailed in a memo from Bratt (see attached) of specific responsibilities of the applicant pursuant to the previously granted preliminary approval. “It was noted that several of these items could not be completed at this time but would be resolved during detailed architecture and engineering design,” said Carlson. “These items were assigned to Mr. Bratt for follow-up oversight.”


