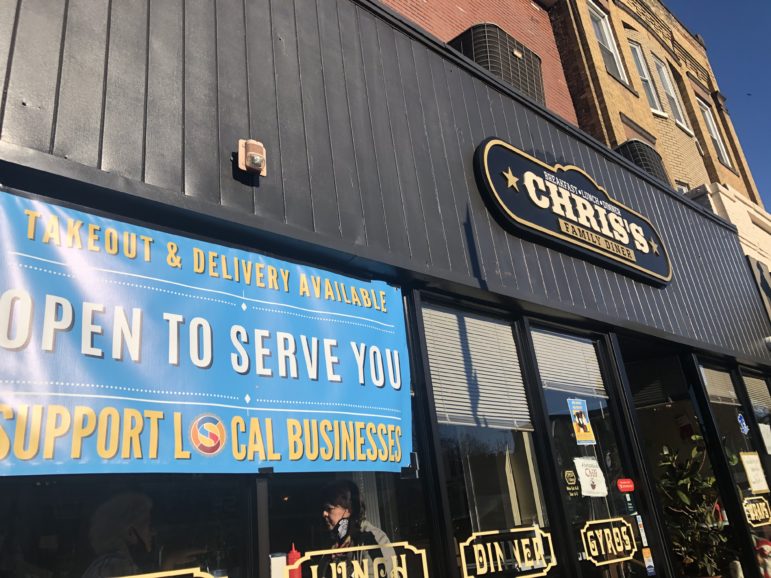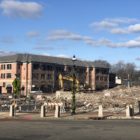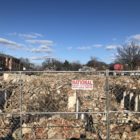A major project that has been years in the planning is finally taking physical shape in South Orange Village Center with the demolition of several buildings on the block outlined by South Orange Avenue, Vose Avenue, Taylor Street and Scotland Road.
The Vose + Taylor project, undertaken by HUB Realty, will bring a 5-story, mixed-use redevelopment project to include 110 units of housing, a minimum of 12,000 sf of retail and a maximum 10,000 sf of second floor commercial space to the heart of South Orange Village. The developer will provide a minimum of 121 residential parking spaces and construct a garage that provides at least 70 public parking spaces.
“From what the developer is telling us construction should commence sometime in January 2021,” said Julie Doran of the South Orange Village Center Alliance. “A detailed timeline is currently being developed and when it’s issued those details will be made public. And, of course, it’s going to be fluid as well depending on the pandemic.”

Chris’s Diner in South Orange Center Village is still open, as are other businesses on the block such as Pet Wants.
The project enjoys a 25-year phased tax abatement, with the developer paying 10% from years 1 through 10, 12.5% in years 11 through 20, and $15% in years 21 through 25 before coming on at the full 100% of the value of the improvements.
In return, HUB Realty has paid the town $1.3M for public land acquisition, as well as a $700,000 Public Improvement Contribution “for purposes of funding off-site capital improvements and associated costs,” and an agreement for the Township to lease commercial space at a rate of $1.00 per annum for a minimum term of 25 years at the end of which the Village will “have right-of-first-refusal for a 5-year lease at market rate rent with option for one 5-year extension,” according to the financial agreement approved by the South Orange Board of Trustees.
See more details below. Read past some of our past coverage here:
- South Orange Approves 25-Year Phased Tax Abatement for Vose Avenue Project
- UPDATE: Vose + Taylor Redevelopment Plan to See Final Vote by South Orange Trustees
- SOVCA Working to Retain 3 Businesses Displaced by Vose + Taylor Project
- Collum: Negotiations with Hub Realty for Developing ‘Blockbuster Block’ Are Back On





